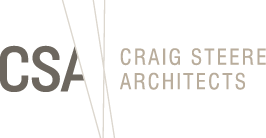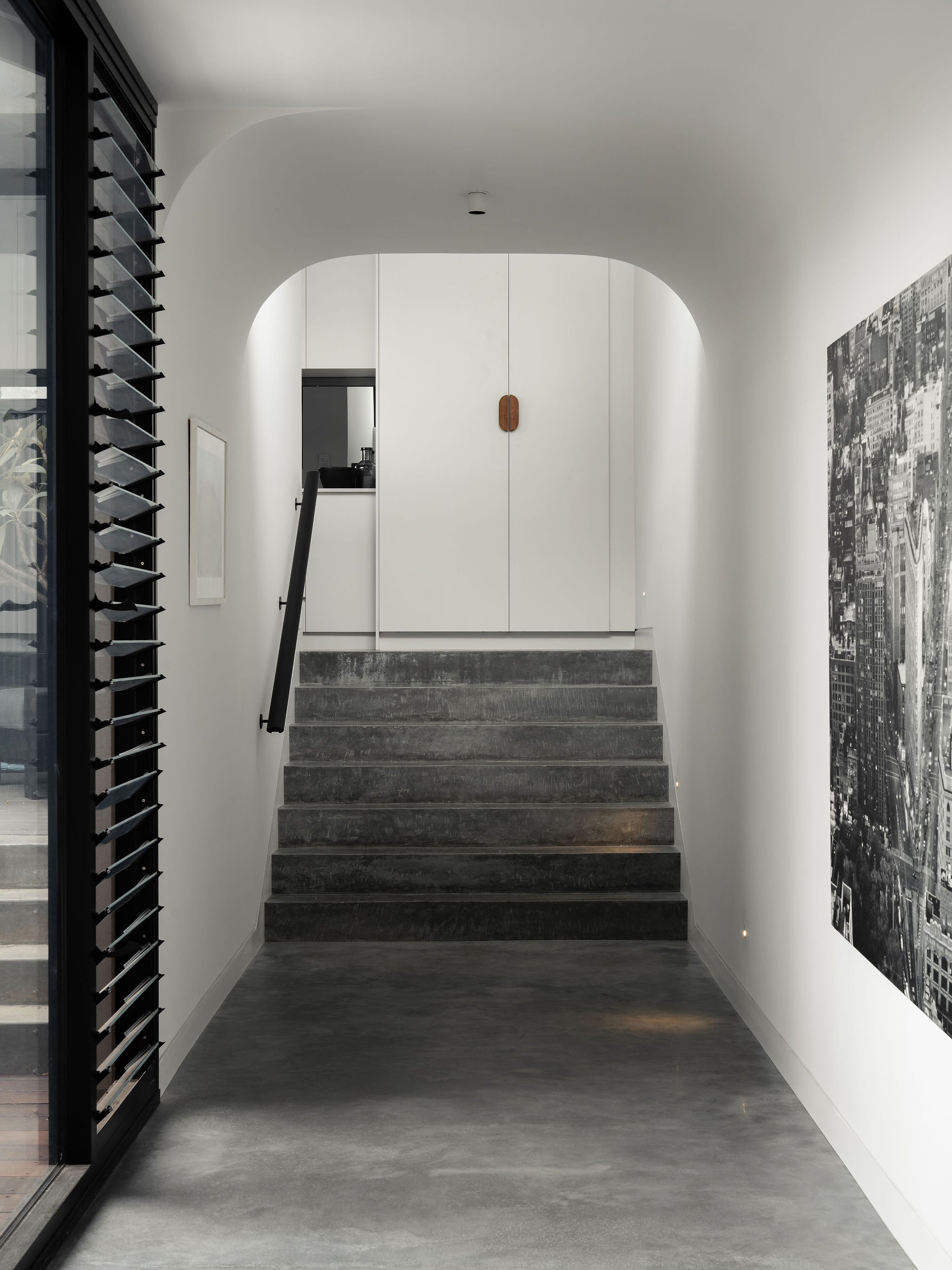Our home is a bright, organised sanctuary where everything has its place. Every room is filled with natural light, creating a warm and inviting atmosphere. Thoughtfully designed, it offers spaces for the kids to play and explore while keeping the sense of togetherness intact. It’s a place where both independence and connection for three generations thrive. We love it.
Home Owner
1814 Kindred House
Kindred House stand as a testament to the seamless fusion of heritage charm and contemporary design for this multi-generational home. Our vision for Kindred House 1 entailed a meticulous renovation, respecting the historical context while introducing modern elements to our client’s home for their expanding family. The removal of the piecemeal sleep-out and rear extensions and the addition of a verandah restore the heritage home to its original detail and character. New rear extensions to the heritage home present a contemporary contrast with skillion roofs referencing Fremantle's iconic architecture. Strategic use of lightweight materials and rainwater collection systems ensures a sustainable approach, while interiors retain the essence of the original home, with thoughtful adaptations for modern living.
Within Kindred 1, every space tells a story of preservation and adaptation. The living area, adorned with an original fireplace, offers a seamless transition to the new addition, accentuated by lowered ceilings and contrasting materials. The dining space, elevated to match the new home's floor level, embraces natural light and outdoor connectivity, blurring the lines between interior and exterior. The kitchen's relocation enhances contemporary living, with a scullery for discreet functionality and articulated ceilings echoing external features.
For the rear residence (lovingly named Kindred 2 & 3) the concept of skillion roofs referencing Fremantle's iconic architecture is taken a step further through the addition of double height spaces with exposed steel truss roofs, within the main living space the upper floor bedrooms suspend within the space much like a mezzanine does in fitout’s of Fremantle warehouse conversions, such as those found in Notre Dame University.
Kindred 2 emerges as a contemporary counterpart, inspired by Fremantle's warehouse conversions. The sawtooth structure, clad in rustic red brick and corrugated metal, exudes industrial elegance. The expansive living and dining spaces, illuminated by exposed trusses and abundant natural light, extend seamlessly to outdoor decks and a swimming pool, with views directed towards a central courtyard tree. The kitchen and scullery offer practicality and style, with a spacious island bench and streamlined storage solutions.
In Kindred 3, the focus shifts to the younger family members, with dedicated wing for children. The enclosed walkway connects the wing back to the Main Living Spaces and Parents room, offering flexibility and privacy. Bedrooms, bathed in north light, feature open layouts adaptable to evolving needs. Bathrooms, nestled beneath the sawtooth roof, epitomize functionality and versatility. Kindred 3 has also been designed for future adaptability with the internal walls between the small living space and adjacent bedroom designed to be removable to provide a larger Family living space allowing the wing to be used as a separate 3 bedroom family home, giving the now young children future options with regards to housing affordability and sustainability.
As Kindred House evolved from concept to reality, a commitment to craftsmanship and cost-effective solutions guided the design process. With a disciplined approach to materials and fixtures, we collaborated closely with the client and builder Unearthed Homes, to ensure that the project remained within budget, allowing for future enhancements and personalization. Each element, from built-in cabinets to flooring choices, reflects a balance of quality and affordability, setting the stage for timeless living.
The home has also recently been awarded awards in the Master Builders WA 2024 - Housing Excellence Awards under the following categories:
Best Alterations & Additions, partnered by ABI Interiors
Best Alterations & Additions Over $1,000,000, partnered by ABI Interiors
Photos by Blake Hobson Photography. Video by Chico Kretzer.



















