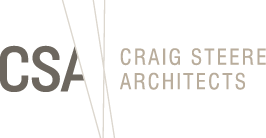1713 Transition House alterations + addtions
Prior to purchasing their lot, our clients approached us to assist them to undertake a site feasibility study. We explored options that we could design their desired home, whilst having the option for future subdivision and development. Our clients sought a new family home based on taking advantage of key site conditions and retaining the front portion of the existing house. The architectural brief looked at ways to introduce northern light into the home via the introduction of a generous solar courtyard nestled between the existing and new structures. The design also makes use of the site’s access to expansive garden views, and this plays a major focus in our client’s new home with garden views carefully considered and framed from each available room. The entire house has been spatially laid out by a simple but effective idea of three main zones.
Maintaining A Home
The first zone is characterised by the existing building. This building is renovated to provide a street presence more in keeping with its immediate neighbourhood context. The introduction of a new roof is decidedly subtle; with a simplified form that references the period style of the home.
Architectural Transitions
The second zone is treated as a transitional zone and is comprised of a solar courtyard, stair and bathrooms. The function of these spaces provides a sense of movement from the existing into the new extension. There is a sense of two architectural languages merging in these spaces, as repurposed materials from demolished parts of the existing home are used to create new and unique details. This provides a metaphoric bridge between the old and the new architecture.
The Third Zone
The third zone is the new extension of the home, which consist of two levels, with dining and kitchen areas on the ground level, and a sitting room and bedroom to the upper levels. On the lower level of the new extension is the main living area with access to the new courtyard, and flanked by gardens towards the north. Tucked neatly on either end of this area are self-contained pods for services such as the scullery, laundry, garage and store. When viewed from the rear garden these service pods appear to support the upper level, allowing the ground floor dining and kitchen to take advantage of large, glazed sliding doors and windows.
The upper level is a combination of solid and light elements, to reflect the balanced need for privacy and access to light and ventilation. This was successfully achieved with the design of a solid off-form concrete balustrade which prevents views up into the private spaces but allows views over the garden. Narrow decks with glass facades once again give the upper level bedrooms plenty of light and ventilation. The decks also provide the owners a series of private external spaces and allow for easy cleaning of the upper level windows.













