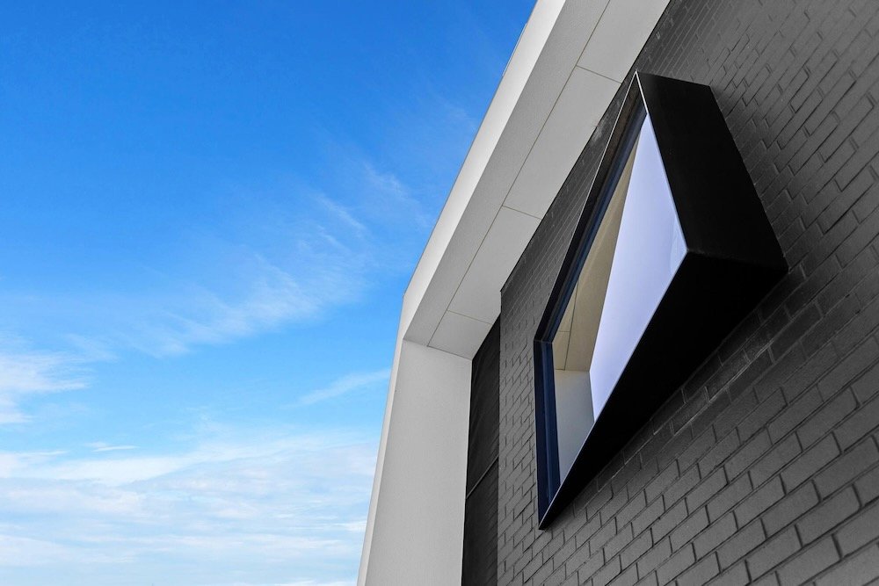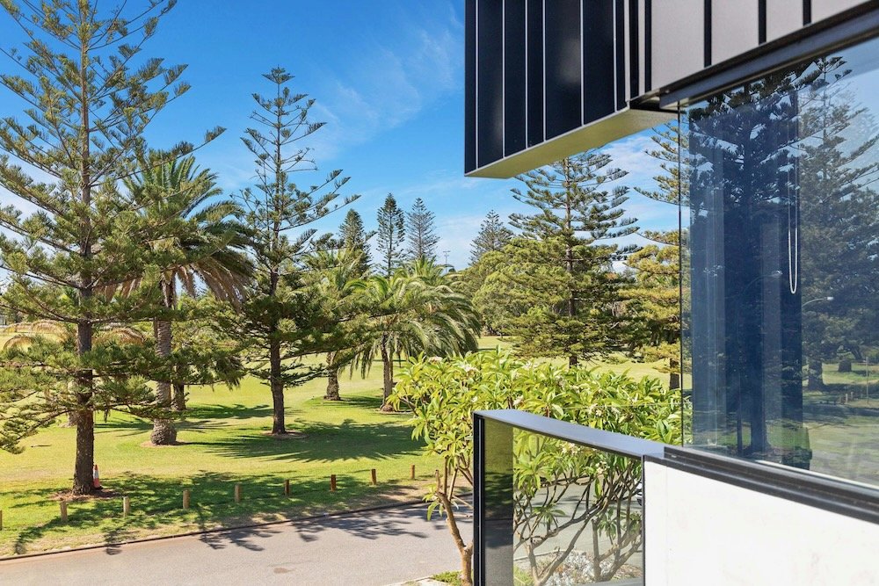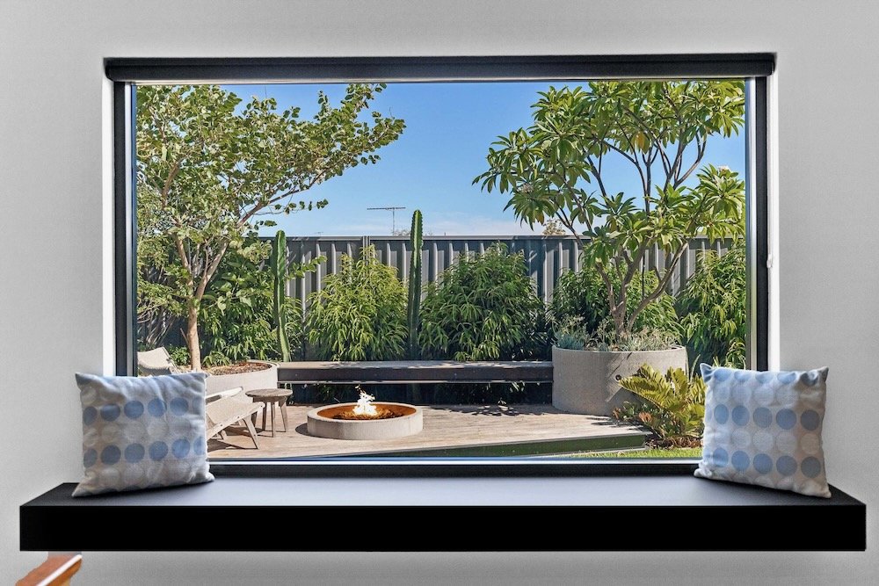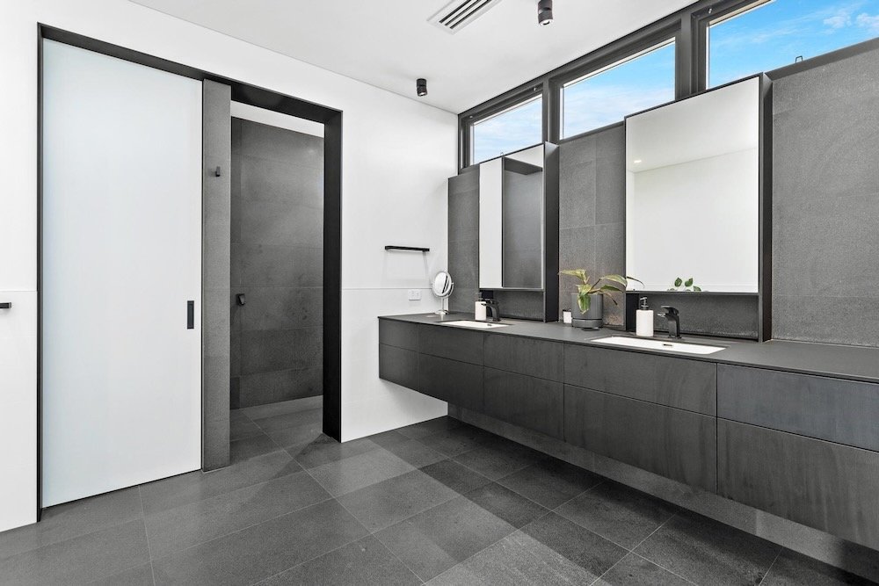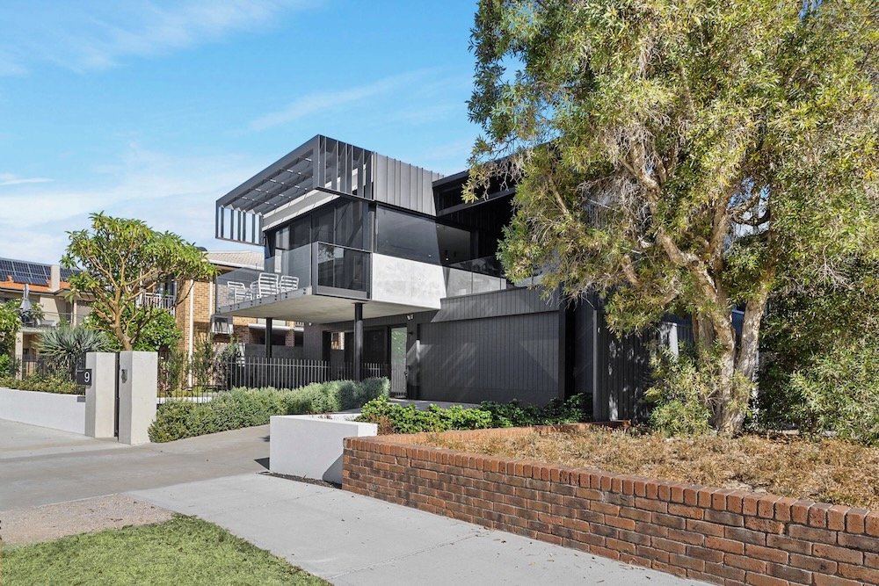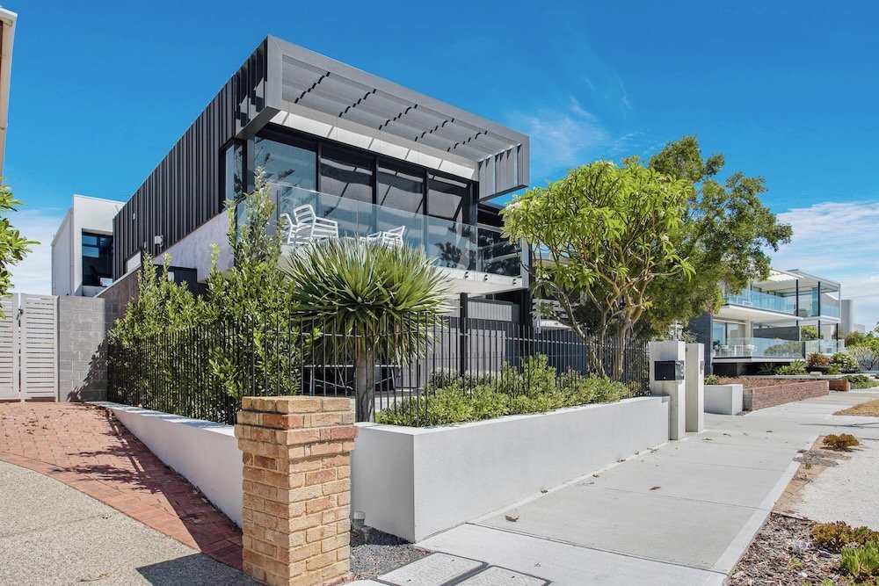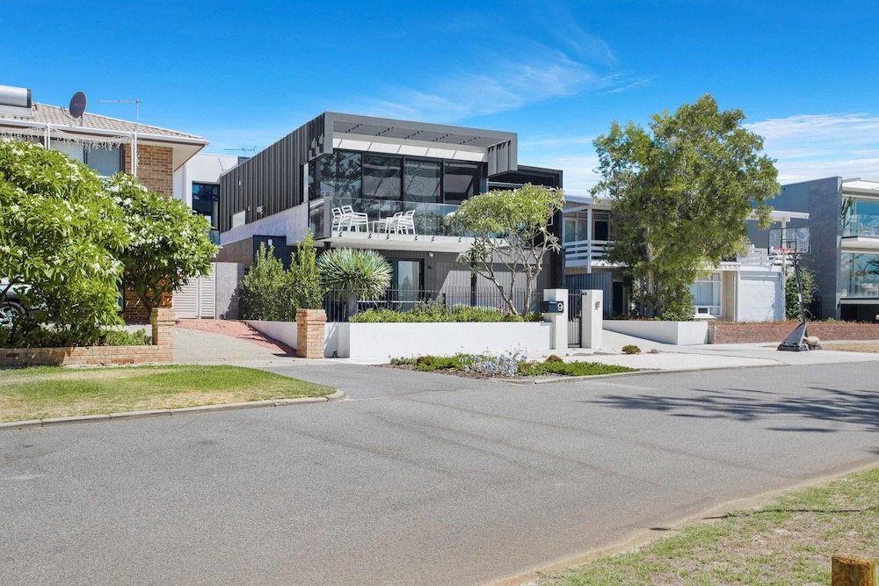1446 Interlock House
...A Pod structure appears to float above a box structure to create a series of interlocking spaces
The Interlock House has been conceived as a pod structure that appears to float above a box structure. The two forms are orientated to control exposure to the sun while focusing views to ocean vistas or panoramic outlooks towards the park towards the North. The design of the home and pool court steps with the contours of the site maximising views through the home, whilst addressing the need for privacy and a seamless transition between the exterior and interior. Internal courtyards offer privacy from passing traffic whilst helping to control the harsh western sun and coastal storms.
The family home for two children and occasional guest has been designed as a utilitarian structure with durable, low maintenance materials such as concrete, Colorbond and cement composite cladding. Bleached timber flooring to the main living and dining room reference the home’s City Beach location, while the remaining floors are finished mainly in raw concrete for durability that suits a low maintenance beachside lifestyle. Each bedroom features a box window seat to retreat and enjoy the outlook to the landscaped gardens, whilst the main suite windows enjoy controlled views to the ocean beyond.
Permeable and low level fencing has been incorporated for visual connection between the house and the adjacent park. The spatial planning of the home and the use of louvres to bedrooms encourage cross ventilation through the house. Deep set verandahs and covered alfresco areas strategically control the solar gain from the summer sun whilst defining space. The design encourages minimum dependence on mechanical systems to control the thermal comfort of the home. A high level of insulation and glazing has been specified to further enhance the thermal qualities of the home. An aerobic treatment unit recycles wastewater and supplies a reticulated watering system to the gardens.




