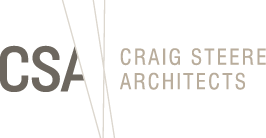1019 Subiaco Additions
...A series of residential additions extend the amenities of an existing home in Subiaco
The design for Subiaco Additions by Craig Steere Architects are additions to an existing home within a heritage conservation area. The design was developed with consideration to the site constraints, weather conditions, solar access and to satisfy the local town planning scheme in terms of maintaining the character of the area, privacy, views and general amenity of the locale. The amenities of the existing home are extended by the removal of several rooms at the rear of the house. Emphasis has been placed on responding to the geometry and scale of the existing house, to enable an improved family environment focused around smart planning, timeless interiors, open living and improved outdoor amenity. The rear addition serves as a contemporary architectural expression that distinguishes new from old and cleverly connects the outdoor environment into the internal residence; covered outdoor living spaces surround the new internal living space and introduce healthy amounts of controlled northern sunlight into the home. The unobtrusive, linear structure is respectful to the character of the existing house with extensive glazing and operable windows promoting natural ventilation and a strong sense of transparency.
An open pergola-structure has been designed along the newly created linear space at the northern boundary to spatially frame the new pool, deck areas, pool house and landscaped planters. The pergola structure ties these spaces together and provides subtle architecture gestures that is both visually and physically distinct from the existing residence, whilst still tying in with its geometry and alignment. Alterations to the northern elevation, including the introduction of two new bay windows and a new gable roof structure overhead to match the front elevation, will complement this new space and assist in carrying the character and proportions of the existing residence through to the side.
The architectural expression and sculptural form of the additions responds well to their location and represents a high quality contribution to the character of the existing residence. The proposed design involves minimal change to the street frontage with no sizable impact on the amenity of surrounding neighbours and the streetscape as a whole.
The design incorporates a number of features that respond to Environmentally Sustainable Design (ESD) principles, including a solar hot water and PV system (located on roof), energy-efficient lighting and appliances, high spec thermal glazing, low VOC materials and salt-tolerant/drought resistant plants to the landscaping. The building has also been designed in accordance with passive solar design principles that maximize natural lighting and cross ventilation whilst also protecting the interior from the harsh west sun with large overhangs and carefully positioned walls and screening.













