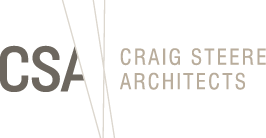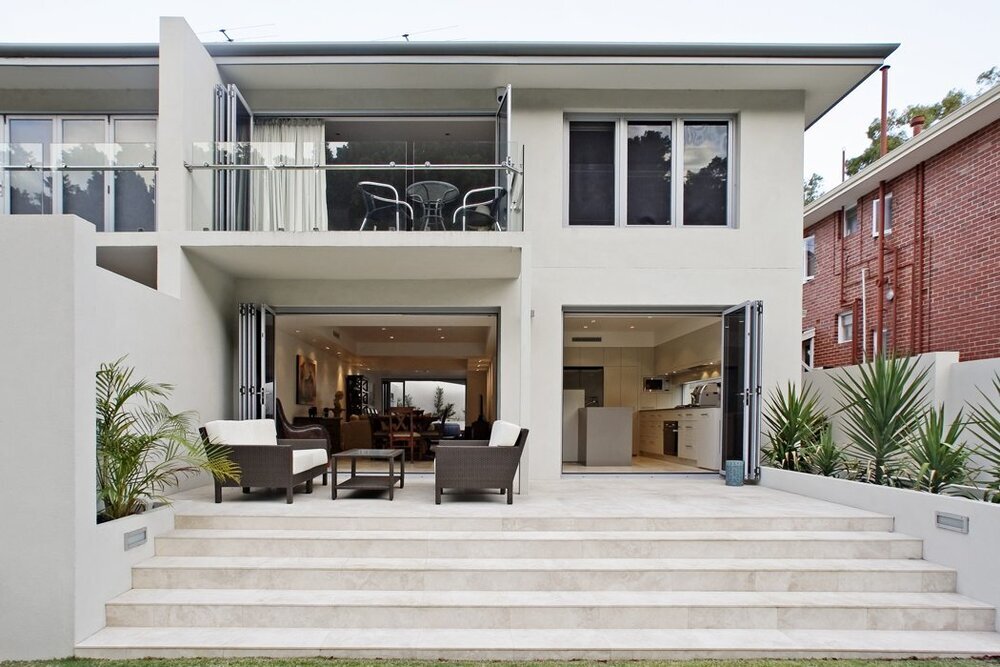0624 Shenton Park Townhouse
...A timeless material palette & careful planning creates a home that brings the outlook of the park in - whilst maintaining a sense of privacy
Located in the leafy suburb of Shenton Park in Perth's western suburbs, and overlooking the popular Lake Jualbup parkland, this project represents the transformation of a modest four-unit 1960s apartment block into two executive level townhouses to suit two very different programmatic briefs. Craig Steere Architects were approached by two couples wishing to convert the existing building and provided differing degrees of architectural design services to both couples over the course of the project to assist them in achieving the successful realization of this ambitious proposal.
66A Excelsior Street (the southernmost townhouse) was designed to suit a professional couple, and incorporates generous sized living areas to the ground floor that open onto a large deck overlooking the park. A private rear courtyard also achieves views to the park, creating a sense of openness and encouraging indoor/outdoor living. Upstairs there is a spacious master suite with walk through robe and en-suite, all maximizing outlook to the lake. Despite the compact floor plate, a large second bedroom has been included upstairs, plus a study and the usual bathroom and laundry amenities on the ground floor.
If you have been inspired by this home design, please contact Craig Steere Architects today to find out how we can help you!






