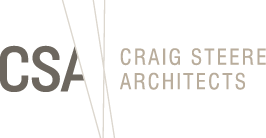0616 Shenton Park Cube House
...Beyond this subtle and elegant street elevation lies a light-filled generous family home with open planning, simple lines and cubic forms sitting quietly in a compact, tree-lined streetscape
Situated on a narrow leafy street in Shenton Park, the Cube House represents the synergy between architect and client in the creation of a contemporary and inviting home which has achieved simplicity and spaciousness through its clean lines, cubic forms and careful planning. The design was approached with a desire to create a building form that would maximize the small site but which was sympathetic to the scale of the of the existing streetscape, hence the second storey is stepped back whilst the single storey portion projects forward to engage with the street. The reverse occurs at the rear, where the upper floor projects dramatically into the backyard with a strong cantilevered cubic form that frames a partially screened outlook to the tree canopies beyond, whilst maintaining privacy and creating a sheltered outdoor living area below.
The project was unusual for Craig Steere Architects in that the client (an engineer) approach us for primarily design services only, intending to document and manage the project himself during construction, with the architect providing advice and details on a 'as-needed' basis, particularly for selection and sourcing of finishes and fitout inside and out.
This house has featured widely in design publications including 'Best Abodes' published in 2011, 'Australia's Best Houses' published 2011, plus 'Scoop' magazine and was nominated for an award in the Australian Institute of Architects Single Residential Category in 2010.





