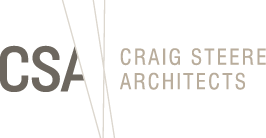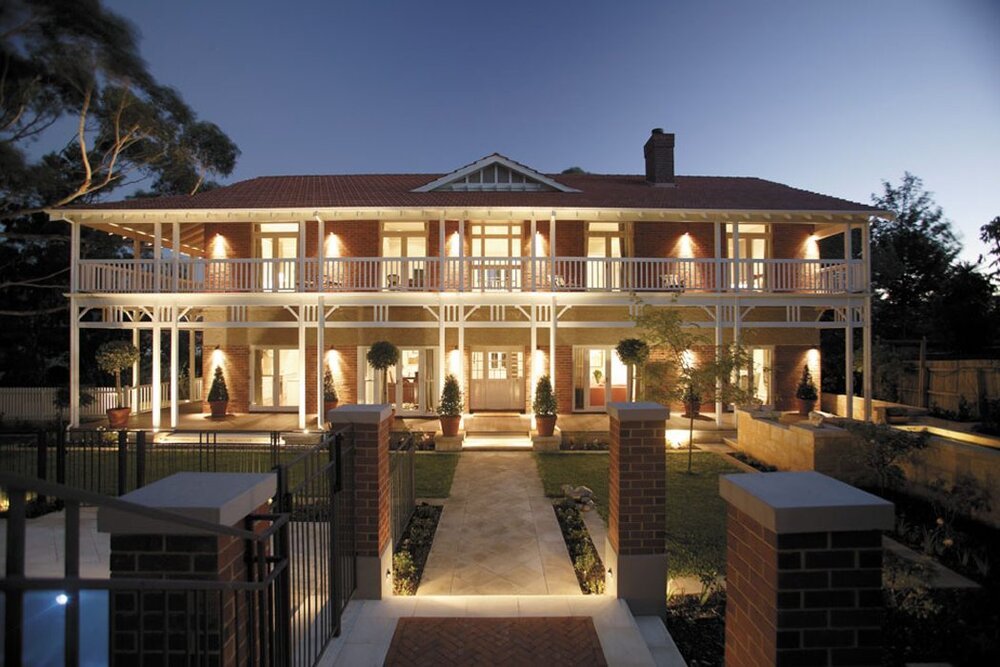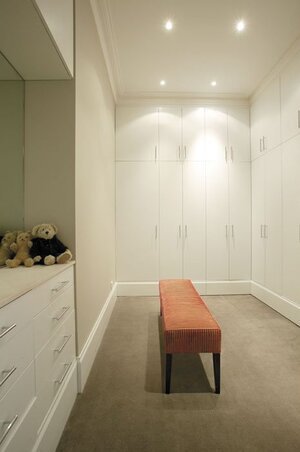0110 Peppermint Grove Residence
...Demolition of walls to create new open planning, combined with a second storey and formal gardens to add a touch of contemporary charm & grace to this heritage bungalow
Originally a single-storey Colonial era bungalow, the owners of this property in Peppermint Grove were keen to retain the old dwelling and to have alterations and additions carried out to accommodate their modern living requirements and to enhance the character of the building and gardens at this prestigious Peppermint Grove address.
A second storey structure was added to accommodate the bedroom zones, whilst the ground floor structure was retained, however significantly modified in layout. The existing external proportions and materials were maintained together with the architectural detailing, which was replicated on the roof gables. Some deviation of detailing occurred to produce the second storey verandah architectural language, however simplicity and subtlety was adopted to reflect the existing architectural style. This new verandah architectural language was carried through to other more contemporary additions to the house, most notably with the new gatehouse and pool pavilion, together with the wrought iron fencing.
The interior design focused on enhancing natural light, simplicity and uniformity. A soft stone and off-white colour palette was adopted to offer a more contemporary sense of space. New French doors were added to capture natural light and vistas to the newly designed formal gardens and swimming pool that add form, function and privacy to the previously unloved front yard.








