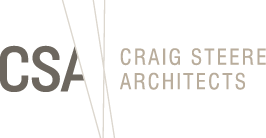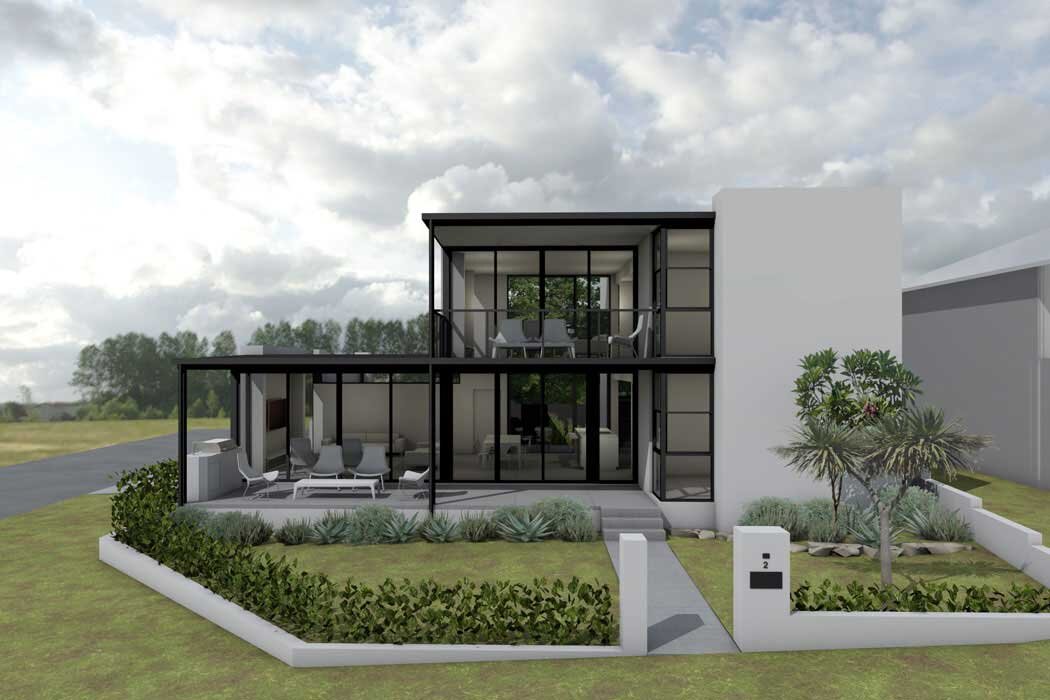1738 River View House
I would like to thank you Craig for the magnificent, captivating, well-designed and very functional, luxury home. Have had a lot of people stop by taking photos and providing excellent comments and feedback. I can say that this has become a unique house in Salter Point, if not one of the best.
- Home owner
A home optimised for river views.
Our client recently purchased and subdivided a lot into two parcels of approximately 380 sq.m. Having sold one lot, the client approached Craig Steere Architects to design a new two storey home. The client sought a custom home to suit their brief and budgetary constraints. Working with a corner site, this allowed a garage to come off a secondary street. This provided the opportunity for a generous setback towards the south. The new four bedroom home accommodates our client and their visiting family including grandchildren. Each bedroom includes an attached ensuite. Between the lower and upper floor, there are two main bedrooms of equivalent size and orientation. Initially occupying the upper floor bedroom, the owner may move into the lower level bedroom in later years.
Responding to the site
The house is oriented southwards towards the river. The kitchen, bedrooms and living all have a focused outlook towards the river. A courtyard to the north-side draws natural light into the living and dining spaces. Minimal windows cap the amount of exposure to the western sun. Similarly, our North Cottesloe Beach House shares the same design concept for coastal outlooks. The client at the River View Beach House had an expressed interest to look after their northern neighbour's outlook towards the river. The upper floor is set back to allow their neighbour river views. Raised above ground level the house enjoys the enhanced view above the footpath. A low wall and garden screens the footpath and traffic from view.
Keeping to the budget
The design for the home is decidedly simple in its execution. Cost efficiencies have been met using standard forms of construction and materials. An early collaboration with the builder meant close monitoring of design versus costing. The budget was adjusted on an ongoing basis. Foregoing the typical architects tender process and working with a builder directly resulted in the ability to work towards and present a concept to the client that worked within their budget. Roof pitches to the minimum pitch were design to suit the most cost effective Colorbond roof profile.
Modular dimensions applied to room layouts are compatible with most furniture suites. A disciplined colour palette of white and black keeps the materials and finishes to core, timeless selection of products. Interior spaces are specified to be robust, with raw materials, such as concrete floors. Matt, white ceramic tiles selected by the owner finish the wet areas. We selected materials for their "built to last" qualities.












