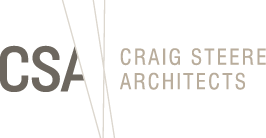1627 Element House
... Defined by an oblique shaped lot, the design for this five bedroom family home capitalises on a sloping site to create a series of terraced volumes to create unique and defining spaces.
Defined by an oblique shaped lot, the design for this five bedroom family home in Claremont, Perth capitalises on a sloping site to create a series of terraced volumes to create unique and defining spaces. In proximity to a street that becomes busy from school drop-offs, the architecture of the home is decidedly introverted and instead focuses its outlooks towards the existing pool and rear garden to the North. An architecturally designed pool house finished in mesh and timber paneling provides a backdrop to the existing pool in a design move to integrate the existing with the new seamlessly. Site levels around the pool were carved to create a raised pool podium, negating the need for additional pool fences and opening up the view aspect to and from the pool and house. Existing vegetable gardens were retained and relocated to become part of a considered sculptural element to the landscaping design. A large feature tree and raised podium provides the interface between garden and home in a series of spaces that offer a variety of privacy and spatial experiences. Employing a mix of perforated screens and large windows, the home draws in quality natural northern light into the double volumed voids, adding to an almost gallery-like quality to the interiors. Towards the main street, the home maintains a balance between the family’s privacy and contributing towards the amenity of the neighbourhood. Here, careful placement of windows and orientation of the house massing create visual interest. Ensuites for example, feature ventilated skylights for natural light avoiding the need for windows to face the street, and thus retaining privacy and a pure external building form. Parking spaces double in their function- designing a wall for hitting tennis balls and acting as a court for playing basketball. Perforated screens are strategically placed to allow cross ventilation while carefully obscuring views deep into the home and in some cases offering level of security.
Within the home, spaces support family interaction but also provide spaces for independence and private retreat. Parent and children bedrooms are located at either wings of the home, with family-centric areas bridged in between. The interior design have a clear design focus to deliberately blur the boundaries of each area, and instead of walls, use elevation, materials and volume to define spaces. The main living and dining area with its double volume expanse houses the study space on an upper floor in a strategy that allows an aural connection to the ground level kitchen. This allows the children to be studying while allowing parents to communicate with their children while on the ground level areas. Even the main suite which overlooks the double height void, is void of opaque walls, opting instead for an elegant steel and glass frame and curtains to provide privacy.
Our clients were interested in a mix of steel, brass, concrete and timber, having a particular enjoyment for natural materials and finishes. A semi-industrial and monochromatic scheme of materials meets this desire as well as assisting with build cost efficiencies. Where possible, applied finishes were minimised to prioritise the use of natural raw finishes. With the client keen to explore artistic interpretations of the interior spaces, materials encounter each other in contrasting and textural manners. Within the laundry and mud room, the interpretations are decidedly bolder and brighter, with bold navy cabinets activating the orange vinyl floor material. Materials such a brass used in the kitchen splash back, entry, living room and key detailing elements are allowed to patina naturally over time, in a move that celebrates the graceful ageing of the home. A solid black marble kitchen island bench controlled in a pure rectilinear form seeks to become a standalone piece of art in its own right, reinforcing the strength of the pure forms of the home’s structure.
The home also enjoys a number of passive and active sustainability features such as passive solar design that draws northern light deep into the interiors. Good natural lighting was a priority to minimise dependence on artificial lighting. This compliments the selection of low energy lighting used throughout the house. Site studies were also undertaken, noting the opportunities for cross ventilation through the use of window placement and mesh screens, with minimal apertures to the west to reduce solar gain. PV Cells provide solar energy to reduce the home’s electrical dependency. With an emphasis on natural finishes, durable materials were selected to maximise their longevity, with a low maintenance “built to last” approach.








