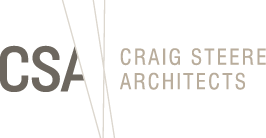1616 River Residence
…A contemporary Mediterranean villa creates a special place for grandparents to enjoy quality family time
The river residence is a custom architect-designed home for our clients to share a special place with their family. Our clients expressed a desire for a contemporary Mediterranean villa after being inspired by their travels to Italy. The result is a custom architect-designed home with Mediterranean design elements such as courtyards and patterned screening.
Composed as a home with a main gallery spine, flanked either side by bedrooms and sheltered courtyards, rough and natural stone finishes adds to the rustic feel of the home. Due to Perth's climate the home is consequently designed to address heat gain through the use of perforated mesh screens. During the day, these screens allow the control of the elements such as the wind and sun while maintaining views toward the adjacent beach and river. At night however, the backlit mesh screens provide a warm lantern effect to the beach. As a result, the main structure of the home appears to hover lightly over the site.
Within the home, north-facing courtyards bring quality daylight into the interiors. The courtyards allow the central living spaces to extend to become outdoor spaces to form an entertaining hub. The main entry door enjoys views towards the river. This view opens up as you progress along the gallery into the main living spaces. The study and outdoor dining spaces also enjoy views out towards the river.
Stepped levels across the length of the home address the natural contour of the sloping site. This minimises the impact on site, and also provides unobstructed river views across the tiered levels within the home. Landscaping plays an important role to compliment the rough, rustic surfaces of the selected finishes within the home. Native species comprise the landscape selection due to their low water dependence which is in keeping with its river location.
Passive solar design principles within the home achieve good cross ventilation and winter solar access. The internal temperature is stabilised throughout the year, complimented by the thermal mass of the masonry gallery wall and tiled concrete floors. The thermal mass reduces reliance on mechanical heating, ventilation and air-conditioning systems. The home design incorporates a number of features to respond to Environmentally Sustainable Design (ESD) principles. This includes energy-efficient lighting and appliances, high performance thermal glazing, low VOC materials and hydronic heated and chilled flooring.
Project photography by Jody D’Arcy.













