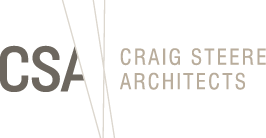1541 Breezeway House
...A custom design family home which maximises living on a small, narrow lot
Breezeway House is a custom family home design which seeks to maximise space on a small, narrow lot. Originally a large lot subdivided into two approx 450sqm lots, simplicity in the design and detailing was a key consideration in order to allow the home to feel spacious and connected to its exterior surrounding. The family home is comprised of two elegant block forms with the primary block being the main home, and a north-facing secondary block containing a two car garage and teenage retreat for independent living. Both blocks are designed to capture the North light and the tree lined valley views of Cottesloe. The blocks are linked via an elevated walkway flanked by patterned breezeway blocks to the West boundary for privacy and cross ventilation.
The main block features an open plan to the full upper floor comprising of kitchen, scullery, dining and living room to enhance a sense of spaciousness as it overlooks courtyards towards the North and east. The East courtyard also links vertically to the floor below. The lower floor contains the main bedroom and a large children’s retreat that spills out onto the North facing rear courtyard. The lower floor retreat has been designed specifically with the ability to partially or fully compartmentalise as required to offer private study rooms or a home office. To the South, a deck faces the street to provide added amenity and engagement with the neighbourhood streetscape whilst capturing summer cooling breezes. Casual daytime visitor parking has been integrated within the landscaping to allow the home, rather than the driveway, to become a visual focus when viewed from the street.
The colour palette is decidedly monochromatic with crisp white textured render finish to the exterior, and a smooth white finish to the interior to diffuse the quality north light deep into the home. Black trim accents provide a sophisticated and contemporary outline to the window and door frames. Consideration is given to wall space for the clients’ art collection, with the monochromatic palette providing a complimentary backdrop.
The house makes use of both passive and active sustainable design features. The internal floors feature raw concrete slabs for their thermal mass properties, while the open plan promotes cross ventilation, particularly to the upper floor to reduce dependence on mechanical systems for cooling. The home also includes provisions for solar panels to the room on the main block. Finally, the spatial planning takes advantage of the North light which reduces dependency on artificial lighting systems.






