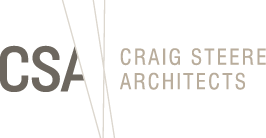1521 Forest Beach House
A unique home design
Our clients approached us for an architect designed family home guided by design values of elegance and simplicity, and related to its immediate forest and beachside location. The home design addresses its site challenges and opportunities, while working within our client's budget. A geometric form responds to the site constraints to allow for privacy to and from the adjoining properties. A pitched, angular roof draws north winter sunlight deep into the main living areas. This allows the internal spaces to feel generous, and full of natural light throughout the year. Particular attention was given to the roof structure to develop a cost effective timber truss design. The unique skillion roof shape offered an architectural language expressed within the home's entry stair gallery. This added to the home design uniqueness in a practical and functional manner.
Expressed functionality
A skeleton (open) structure encapsulates the approach to the main entry door. This intentionally creates an interesting entry way, and an opportunity to meander through the angled landscaped gardens. The project architect and engineers collaborated to accommodate a large exposed steel beam wrapping from the entry gallery to form space for a double car port. To the rear of the house, another large beam frames a large, outdoor deck. Angular shapes continue thematically throughout the home, with triangle windows and a raked ceiling that rises dramatically to capture natural light.
Colour and material palette
The house openly expresses its inverted truss roof frame. The timber truss references its beach and forrest location, expressed by dark steel and charred (virtually black) timber. This provided the home added practicality of a material not requiring further maintenance with staining or painting. Within the home, a disciplined palette of concrete block work, dark steel, glass and charred timber give the interiors a timeless, sophisticated look. In addition, perforated metal screens wrap the upper level balconies, and provide privacy and dappled shade.
The home has received accolades in the following South West HIA Award categories:
Winner - HIA South West Innovation in housing
Winner - HIA South West Innovation in lightweight housing
Winner - HIA South West Innovation in lightweight housing, over $800,000
Our heartiest congratulations to the builder Dunsborough Construction. Project photography courtesy of Peter Hughes Photography.
Visitors to Dunsborough have the option to stay at the Forest Beach House with its luxurious touches and ocean views. Please visit Private Properties for details and availability. We'd love to hear from you when you have.










