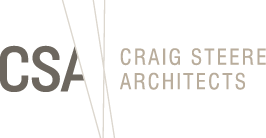1023 Bay View House
...A strong cubic form hovers over this commanding site, providing strong visual connections to Mosman Bay & the Swan River
From the home owner:
Hi Craig, hope you are well. I've been thinking of you and your team today. It’s been a hot day and we are cool as cats with our cross ventilation. Love your work!! x
Awards
AIA (WA) Interior Architecture (The Julius Elischer Named Award 2016 Winner)
AIA (WA) Residential Architecture - Houses (New) (Architecture Award 2016 Winner)
Info
Our clients desired an emphatic relationship with the unique characteristics of their site overlooking the natural heritage of Bay View Park and river activity beyond. Their design philosophy seeks to generate architectural forms and volumes that engage harmoniously with its site context; interacting with the immediate vicinity of the streetscape and broadly with the adjacent bush trail park.
Rigorous planning and design provided simplicity and clarity of spaces whilst addressing the project brief, developing a building form that is sympathetic to the streetscape and understating its actual scale. An aluminium box form extrudes and appears to perch gracefully on a sculptured column that mimics tree forms of the park. The upper floor concrete balustrade gently unfurls to define the outdoor living and continues to extend deeper into the home, in a strategy to draw the exterior to its interior. This fluid form then offers the occupants a softened outlook of warm, organic textures mimicking that of the limestone caves and outcrops on the cliffs beyond, further enhanced in the evening by the warm and soft qualities of artificial lighting. Moveable slimline glazing frames provide virtually unobstructed views.
The family home was to primarily incorporate two storeys, with the ground level accommodating open plan living, dining and kitchen that diffuse into external gardens and courtyards with primary outlooks towards the parkland and river. The upper level with secondary bedrooms for children and guests, main bedroom, ensuite and dressing continue to address the site, with outlooks strategically framed, and apertures that invite quality sun and breeze. A basement was desired to house the garage, hobby workshop, gym and other services.
Landscape played a pertinent role in the enjoyment of outdoors spaces, while a series of screens maintain a degree of privacy from passing traffic. This lends to the experience of changing qualities of light and shade throughout the house, with the feature aluminium cladding appearing to attune it’s colouring throughout the day.
The project brief was developed in conjunction with the client’s desires, appraising the client of all ESD opportunities and the broader benefits of taking such actions. Site studies were carried out to observe the optimum passive design opportunities, with consideration to prevailing winds and solar access. Planning gave valuable consideration to the fundamental passive solar design principles, further strengthened by maximizing natural light and ventilation throughout all spaces within the home, thus vastly minimizing the dependence on energy demanding artificial lighting and mechanical climate control. Part of the client brief also highlighted the desire for spaces with the ability to open out completely towards the environment (i.e. no flyscreens) with shelter from the harsh sun and rain. This allowed the occupants to connect to the external environment in a meaningful manner.
These ideals were enriched via the installation of hydronic floor heating, together with a grey water treatment system providing scheme and grey water servicing the entirety of the gardens and verge. Double glazing was fitted to all windows and sliding doors adding further thermal value and non-mechanical climate control. Low VOC paints were specified both internally and externally. Forrest managed timber veneers were specified and incorporated within the cabinetry finishes. Low energy LED lighting was predominantly used throughout and sensor systems for operation. The feature aluminium horizontal interlocking cladding was recommended for the potential for a longer live, and capacity of reuse.
A passion for quality workmanship and design was paramount for our clients, creating ongoing challenges to a controlled budget, the results being clients reinforced by their values for quality home design in Perth.









