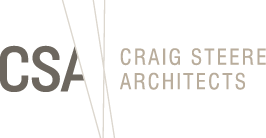0912 North Coogee Beach House
...A three storey volume maximises useable space on this compact site, creating privacy whilst taking advantage of communal public open space & the beach setting
Situated on a narrow site in an exposed coastal location in the North Coogee residential development just south of Fremantle, this family residence enjoys views to the ocean and public parklands, but is also in close proximity to the railway line and semi-industrial areas that characterize Fremantle and hence it was important for the design to respond to these specific environmental opportunities and constraints. The clients were keen for the house to be an environmentally sustainable design (ESD) and along with the passive-solar design principles that have determined the spatial planning and building form, have committed to investing in considerable 'green' technologies and material specifications in order to create a highly function 'Designer ESD' house. The selected materials are low maintenance and durable to cope with the exposed location and include polished concrete floors, laser-cut screens and exposed steel and glass.
The narrow constraints of the site have resulted in a three-level home focused around a centralized courtyard space that allows northern light into the spaces and creates internalized views to green spaces. The main living spaces are located on the first floor to take advantage of views over the park and the ocean. The living space flows out onto a generous outdoor balcony that projects towards the park and with its double-volume, is the perfect space for family meals and entertaining. The second floor is a dedicated parents zone, providing them with the space to live, work, rest and relax however retaining visual and physical connections with the rest of the house via a double-volume void space.









