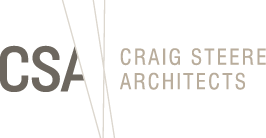0719 Marri House
...A lightweight butterfly roof captures northern light within new living spaces and provides a dramatic visual contrast between the traditional workers’ cottage and this contemporary steel-framed addition
Located on Gloster Street, Subiaco, a suburb well-known for its traditional character residences and leafy surrounds in Perth’s western suburbs, this project represents a creative response to our client’s desire to retain and uplift their original Federation-era timber ‘workers cottage’ whilst also achieving a modern family residence with a new contemporary-style addition to the rear.
In the design of the residence, an emphasis has been placed on responding to the geometry and scale of the existing cottage, whilst also introducing a contemporary expression that distinguishes new from old. The new butterfly roof allows a visual separation between the two building forms and introduces northern and southern light into the new open-plan living space created at the rear. This new structure is lightweight and encourages indoor/outdoor living, with extensive glazing and operable louvres increasing views to the backyard and allowing natural ventilation. An upgraded outdoor living areas is located directly off the new kitchen, with this area to be shaded by a large Magnolia tree retained as part of the landscaping scheme.
The interior of the residence features solid Marri timber sourced by the client over the years and re-used in the new flooring and custom-designed cabinetry throughout.












