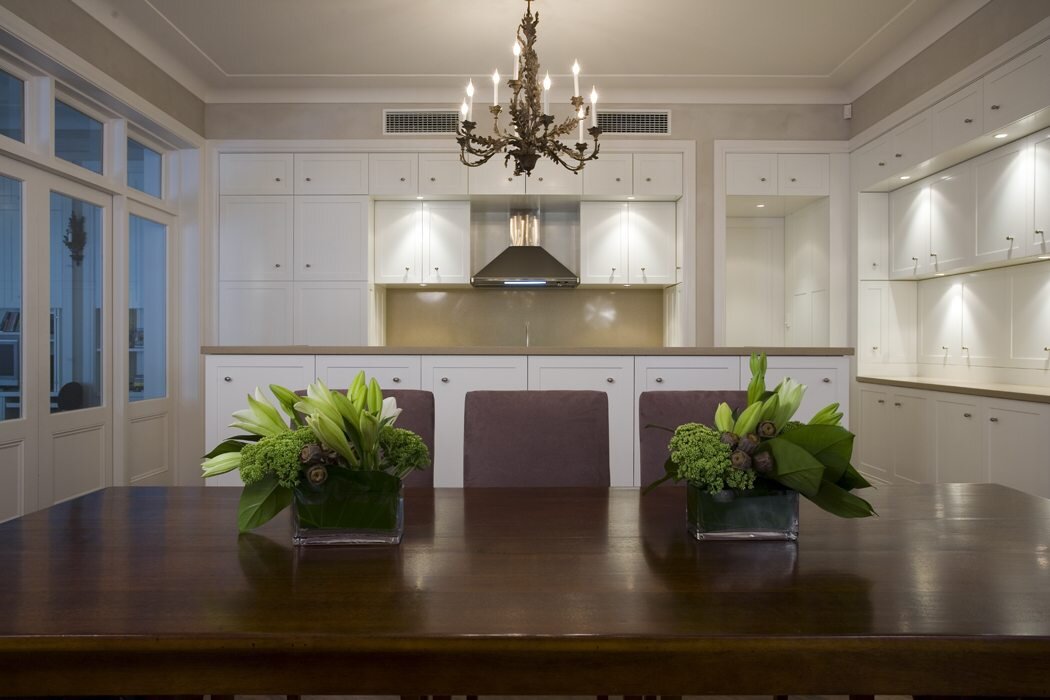0216 Peppermint Grove Villa
...Proportions, texture and depth combine with sun filled garden courts to enhance the character and romance of this suburban country villa.
I’m sitting at my desk with my feet up on the work station, admiring our curtains, talking to my husband at his desk and just thinking, I love this house!
- Home owner
This Villa is located in the predominantly residential suburb of Peppermint Grove, surrounded by luxury single and two-storey houses set on large lots. With its high quality presentation and garden setting, the Peppermint Grove Villa represents a modern interpretation of the classic European villa, designed to engage with the traditional form, materials and sense of elegance that characterizes this original house type, without slavishly imitating popular Tuscan-style details and artifice.
The client brief essentially required modern family living within a traditional style residence. The clients loved the warmth and elegance of traditional Italian villas, but also wanted the latest in high-tech gadgetry and spatial flexibility, catering for everyday family activities as well as larger scale entertaining. Open plan living was requested, which on the ground floor was translated into a series of interlocking spaces separated by sliding glass screens. These screens provide the ability to separate children's play areas from dining and living areas whilst also allowing visual and physical access from the living spaces to the various outdoor courtyards. The strong connections between indoor and outdoor spaces was also important to our clients and married in well with aspects of the traditional villa design whereby private courtyards and landscaped gardens are integral to the building setting and its function.
The Peppermint Grove Villa was nominated for an award in the Australian Institute of Architects Single Residential Category in 2008.










