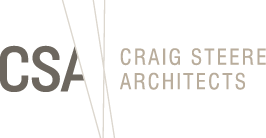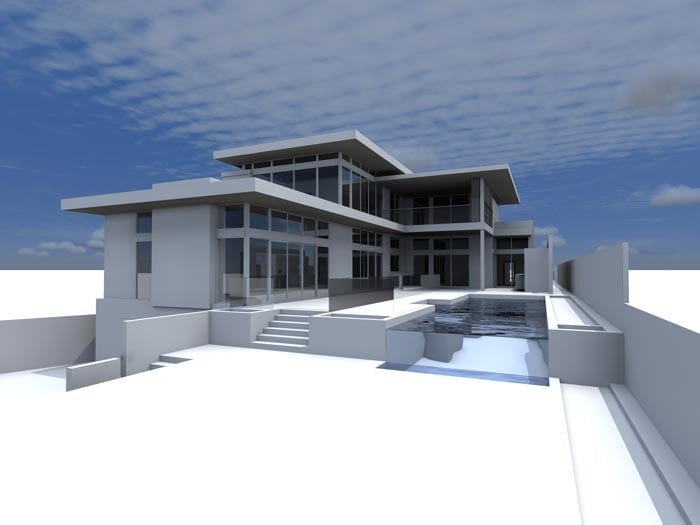0210 Peppermint Grove Cottage
...A series of linear planes project from this cottage to generate a modern juxtaposition of internal & external space
Located in the prestigious suburb of Peppermint Grove in Perth's western suburbs, this home renovation project represented an interesting architectural challenge, with the clients keen to maintain the original Federation-era limestone cottage whilst wishing to introduce a new contemporary extension to the rear, to allow for all the current-day luxuries of modern family living.
The new building form and style has a simple rectilinear form with a concealed flat roof and large areas of glazing, designed to complement the form and materials of the old residence. The design has been created with a strong emphasis on outdoor living and openness, with generous deck and balcony areas providing views to the Swan River whilst connecting directly to the expansive garden and pool areas. The design also incorporates environmentally-conscious design principles, with living spaces oriented to maximise natural lighting and cross-ventilation, plus energy efficient lighting an appliances, thermal glazing, low VOC materials and salt-tolerant/drought resistant plants to the landscaping.




