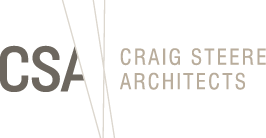9925 Yallingup Beach House
...Maintenance free materials and spatial simplicity enhance the controlled sculpture capturing breathless vistas to the local surf break
Situated at the base of the Yallingup beach hill, this beach house design had many constraints to address, not only due to its difficult orientation and close proximity to the coast, but various height and site setback constraints set by the Strata, beyond that required by local Council. These formal restrictions in many ways influenced the shape of the dwelling, which has a staggered form and angular roof shape, and this design language was extended to create a distinct and contemporary architectural expression.
The client brief was to create maximum space and accommodation for at least two families, and to take full advantage of the spectacular coastal outlook. The multiple bedrooms and bathrooms were therefore placed on the ground floor, with the upper floor comprising large living and entertaining areas for use by occupants enjoying the Yallingup lifestyle.
Simple materials were selected for both the exterior and interior to maintain durable and practical surfaces for a beach house, including polished concrete floors, textured acrylic render, heavy duty profiled steel roofing and in situ concrete paving. Large areas of glazing maximize views and natural lighting to the interior whilst protection from the late afternoon sun and sea breeze is provided via automatic external shade fabric roller blinds controlled by sun and wind sensors which are fitted to the upper deck.
This project has been featured widely in design publications including 'A Pocketful of Beach Houses' published in 2009, and won a commendation in the 2003 Royal Australian Institute of Architects (WA) Architecture Awards for Single Residential design.





