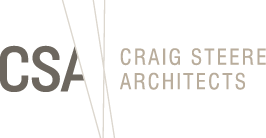1411 Cubed3 Residences
...Three contemporary cubic forms nestle in a thin, narrow lot in Claremont without compromising on living and design
We were approached by our client to carry out a feasibility study to achieve commercial viability for multiple dwellings targeting the Perth western suburb housing market- specifically empty nesters and downsizers. A site in Claremont was selected and an architectural design was conceived for the thin, challenging lot including three units which, while having a visual cohesion across the broad design, allowed for individual responses to the site. With all three house plans selling within the first few weeks of going on the market, each only required minor modifications to suit the new owner’s requirements.
Our client’s brief outlined the need for a quality architect home design contemporary in style, and creative in being cost effective to achieve the high end commercial demands. The selected site, while having no heritage listing, included an existing art-deco restaurant shopfront. The decision to retain this shopfront feature offered benefits to our client by reducing the required setbacks from the street. This enabled a far better use of the site to maximise the site’s commercial potential.
Located on a long and thin site in Claremont, vehicle access was restricted to the front unit, and a battle-axe driveway for the two rear units via a side street. The site took advantage of the North facing orientation; affording natural light for each unit and passive solar benefits. The three units on site achieve an average of 300sqm per home- a minimum of three bedrooms, two living spaces, study, courtyards and a double lock up garage. Preparing sketch proposals and renders on our client’s behalf assisted the council to understand the scheme better, and demonstrated liveable and uncompromised family dwellings being provided within the restricted site area. The council was also very happy to see a concept that supported the retention of the original street facade, thus maintaining community value of the built heritage (The site was a former restaurant venue, San Lorenzo, frequented by America’s cup patrons, with many events and functions being held there during those exciting times for Western Australia). During the purchase offer phase, we assisted our client by communicating with potential buyers and offering flexibility within the architectural layout and design. This created opportunities for the potential buyers to customise the home to suit their needs further and helping to complete the sale of the units.
The design concept of the lot development created a nestled group of double-storey cubic forms to establish a sense of identity for the development as a whole. As the development was located amongst groups of single and multiple dwellings, privacy and overlooking issues was a key element of the design process. Window location (and heights) as well as horizontal slat screens responded specifically within each unit to obscure views in & out of each house. There was a strong desire from all interested parties to provide similar design concepts for both floor levels such as open floor plan living facing North, and bedrooms on the upper level for privacy. The main suite located downstairs would cater for ageing occupants. All unit designs also included a lift to assist with any mobility issue. Each unit plan then took on its own character and variation of form including generous kitchen layouts, walk-in pantry and scullery spaces, ensuites, and separate powder rooms on both levels.
With the retention of the existing shopfront to the front unit, this provided the upper level deck with a very generous setback, ideal for entertaining and lounging. The stripped art-deco parapet doubled as a balustrade to the upper deck to maintain privacy from the street. With the client keen to not have their garage appear as a garage, the architectural language of the existing glass shopfront was referenced to allow the garage door to appear as a large window rather than a door. White glass to the garage door provides a crisp, contemporary look whilst enhancing the privacy for the resident.
Each unit was provided a north lawn area with built-in BBQ structure and complimented by gardens for landscaping. This allowed buyers the opportunity to customise the garden prior to, and during construction with additional features such as a plunge pool and other water features. A line of trees that flanked the battle-axe driveway enhance the soft garden feel of the development.










