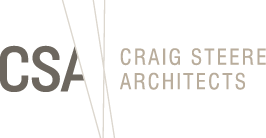0815 Swanbourne Residence
...White wrapping forms overlap & step up this contoured site, complimented by strong concrete elements that combine to create this timeless family home
Situated on a narrow, sloping site in the coastal suburb of Swanbourne in Perth, this house was designed to take advantage of its northern orientation and urban views, and responds directly to the topography, with a split-level building form that staggers across the site. A tiered entry path leads the visitor to enter the residence, arriving within an impressive double volume gallery space which opens up into generous ground floor living areas.
The clients were keen to achieve a contemporary and minimalistic aesthetic with a limited palette of materials and colour tones to emphasise the simple building forms and form a backdrop for their art collection and furnishings. A distinctive blade wall forms a central spine to the building, connecting the intersecting volumes and providing a visual focus from all spaces of the building. Off-form concrete was envisaged for the blade wall because of its natural texture, colour and monolithic nature. A distinct steel-framed staircase cantilevers off the blades wall, leading to the more private bedroom spaces upstairs. The bedrooms are located to the rear of the site, setback from the street and overlook an enclosed private garden.





